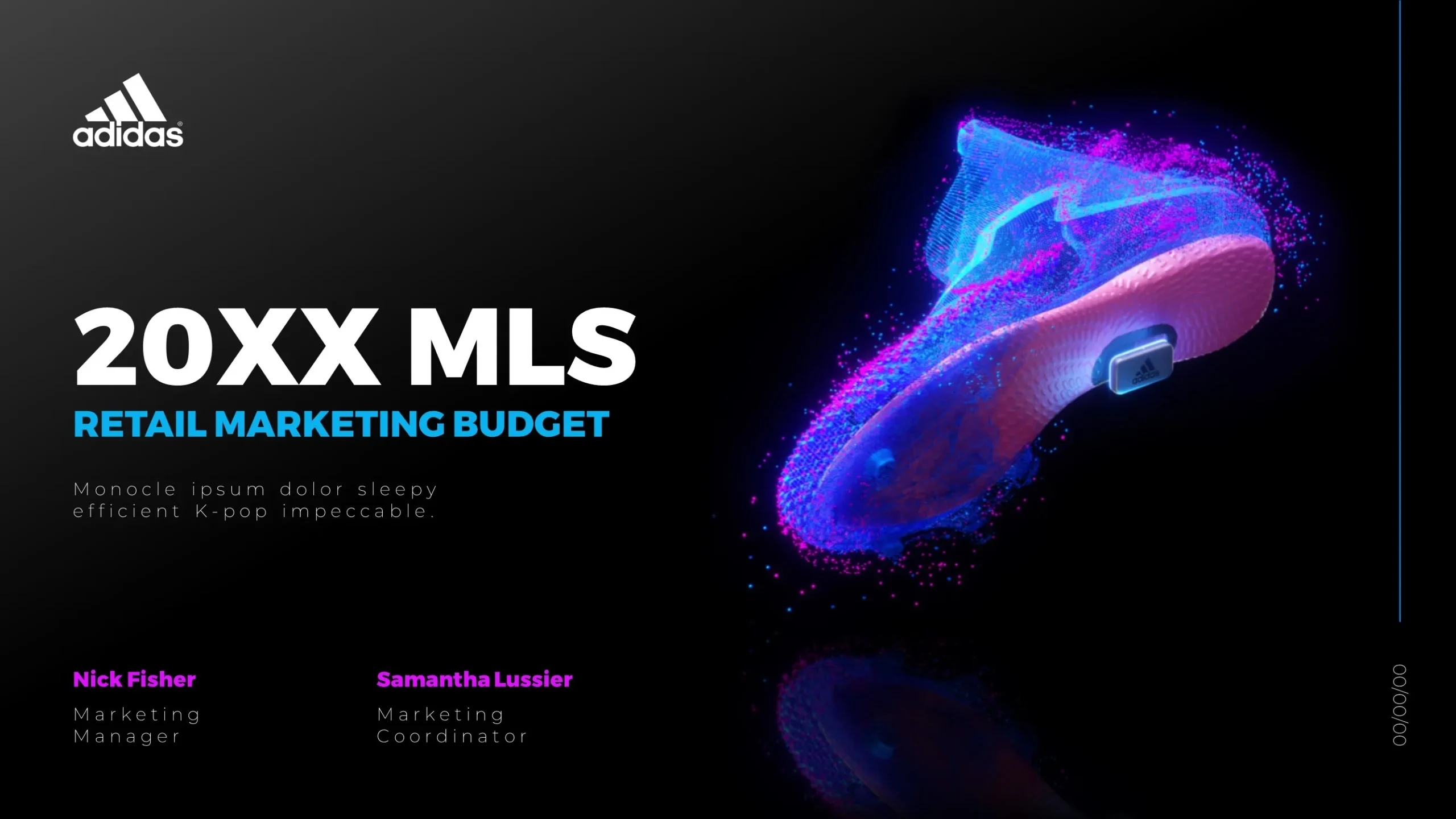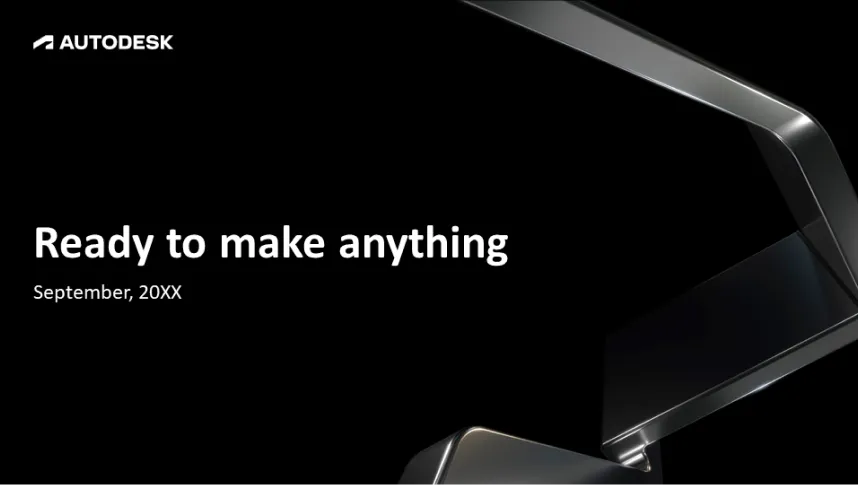Infographics serve as a powerful tool for businesses looking to present complex floor plan options and design variations in a visually engaging manner. By simplifying intricate layouts into digestible visuals, companies can effectively communicate their ideas to clients, stakeholders, or team members. Here are several strategies to maximize the impact of infographics in showcasing floor plans:
- Simplify Information: Use clear icons and symbols to represent different areas within the floor plan. This reduces cognitive load and helps viewers quickly grasp spatial relationships.
- Utilize Color Coding: Implement a color scheme that differentiates various zones (e.g., residential vs. commercial spaces) or highlights design features like entrances and exits.
- Add Annotations: Incorporate brief descriptions or labels directly on the infographic to provide context without overwhelming the viewer with text.
- Create Multiple Variations: Present several design options side by side within the same infographic, allowing potential clients to compare layouts easily.
- Incorporate 3D Elements: If possible, include 3D renderings of key areas which can enhance understanding of depth and space in your designs.
This visual approach not only enhances comprehension but also makes presentations more engaging, encouraging interaction and discussions around each option presented. A well-crafted infographic can be a game changer when it comes to making informed decisions about space planning and design variations.
View Our Presentation Portfolio










