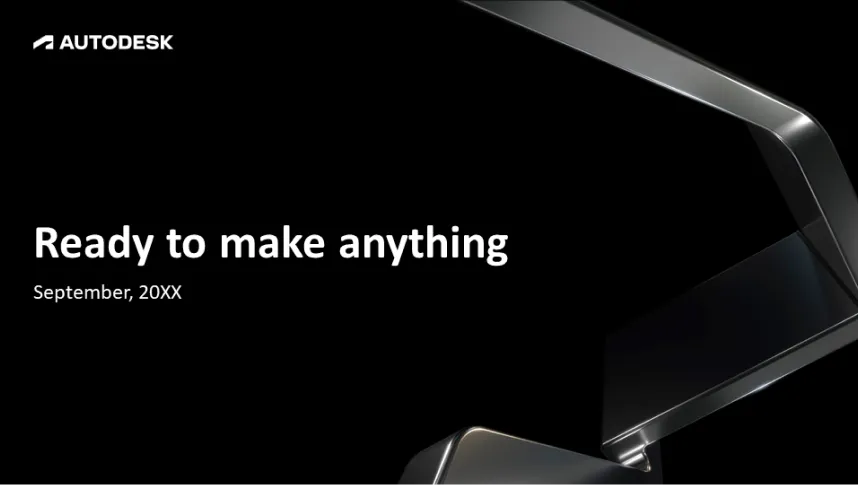PowerPoint Floor Plan Templates
Creating visually appealing presentations with floor plans can be quite a task, especially if you’re starting from scratch. Thankfully, PowerPoint provides a variety of pre-designed floor plan templates to make the process easier and more efficient. These templates feature a wide range of styles and layouts, allowing you to tailor your presentation to your specific needs and preferences.
1. Basic Floor Plan Template
The Basic Floor Plan template is a simple and straightforward option that provides a clear overview of any space. This template is perfect for presentations that require a basic layout, such as a home or office plan.
2. Office Layout Template
Designed specifically for office spaces, the Office Layout template features various room shapes and sizes, making it easy for you to map out an effective and efficient workspace. This template is ideal for presentations that involve office planning or redesigning.
3. Home Design Template
The Home Design template offers more detailed and intricate layouts, allowing you to create comprehensive floor plans for residential properties. With this template, you can easily present home design ideas in a visually appealing manner.
4. Architectural Site Plan Template
If your presentation involves larger spaces, like a construction site or a large-scale project, then the Architectural Site Plan template is a great choice. This template allows you to present complex layouts in a simplified and understandable way.
Each of these PowerPoint floor plan templates offers a unique approach to presenting floor plans, making them a practical choice for a variety of presentation needs. Remember, the key to a successful presentation is not only in the content but also in the manner it is presented. By using these templates, you can create professional and compelling presentations that effectively communicate your ideas.
View Our Presentation Portfolio










